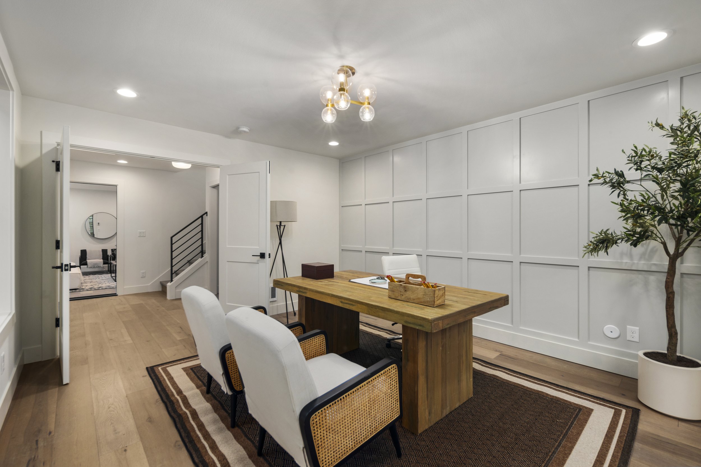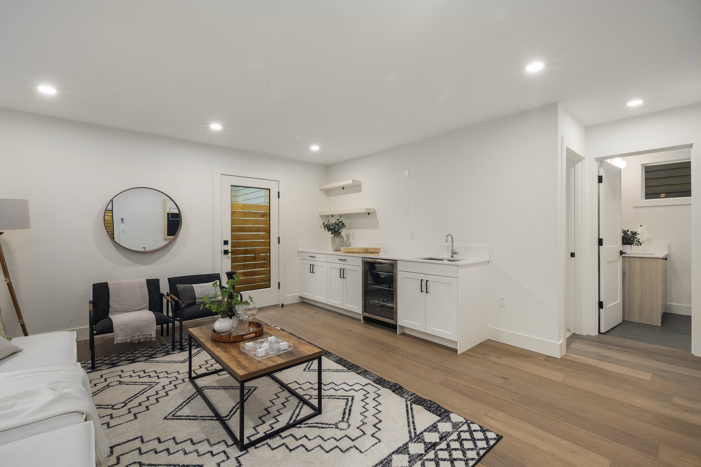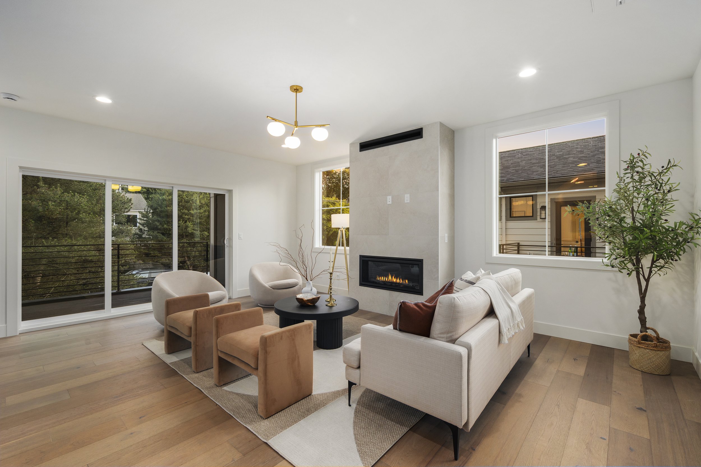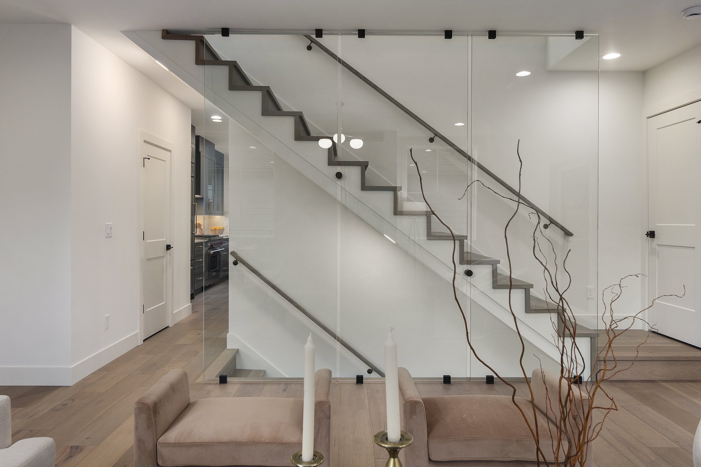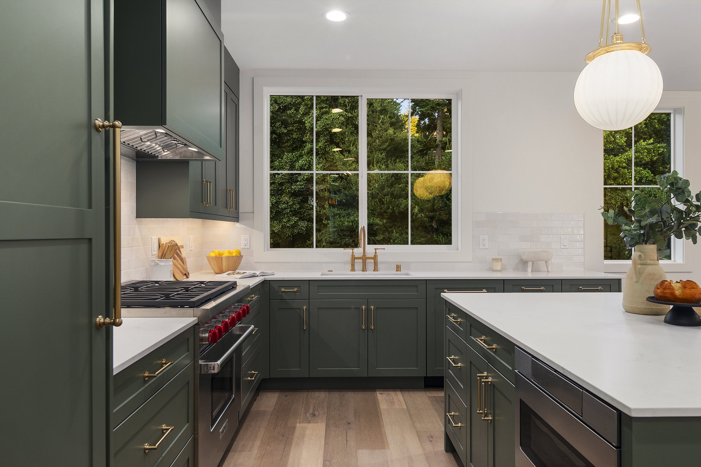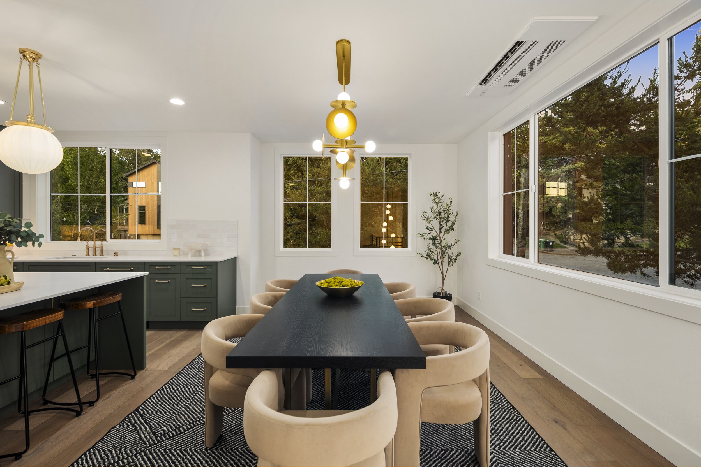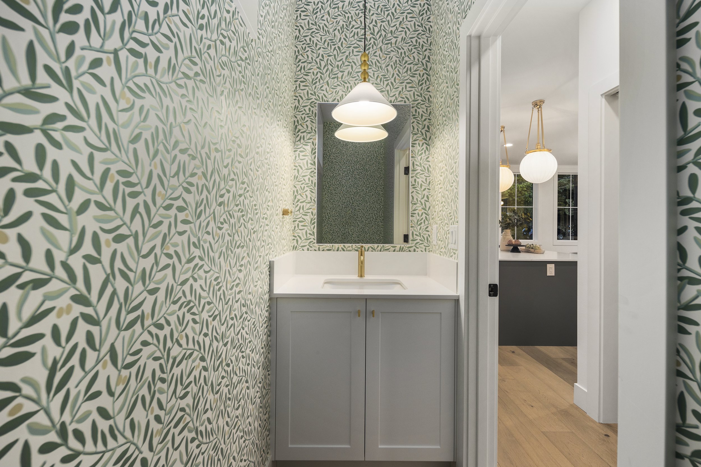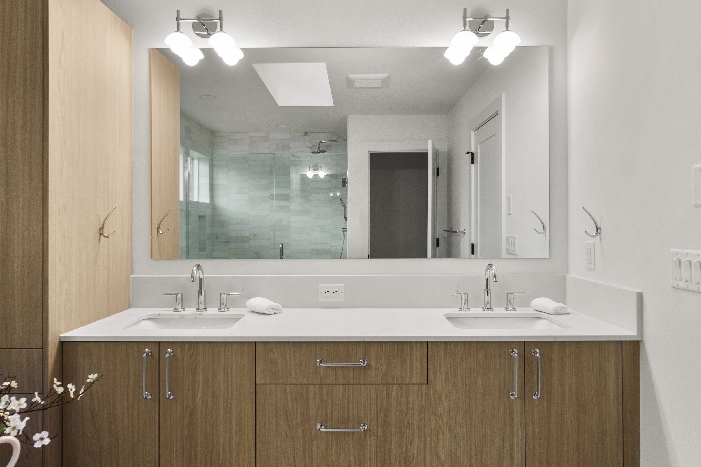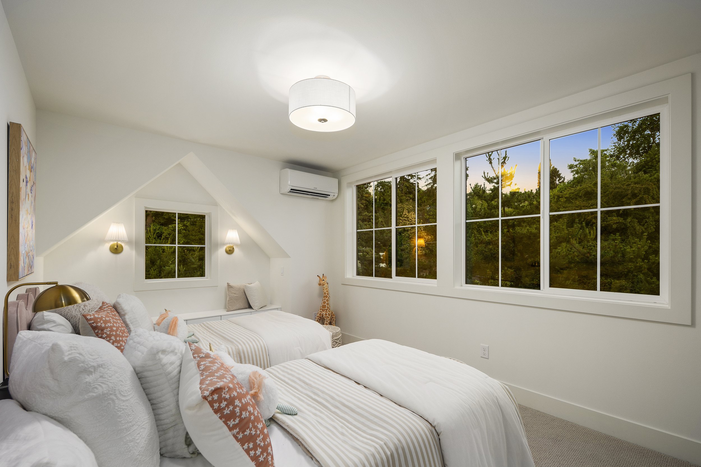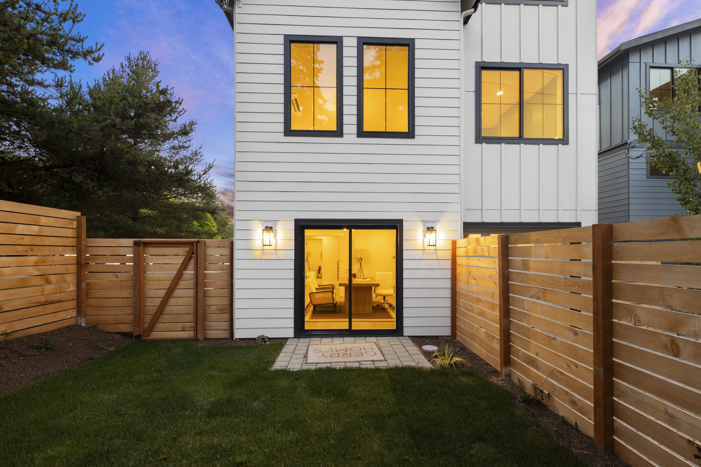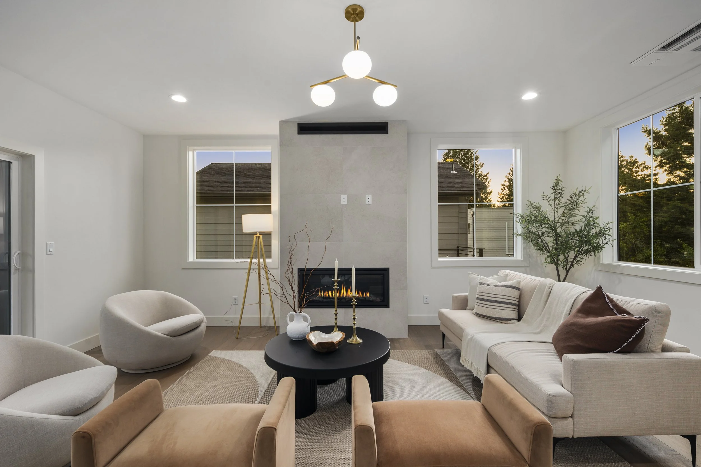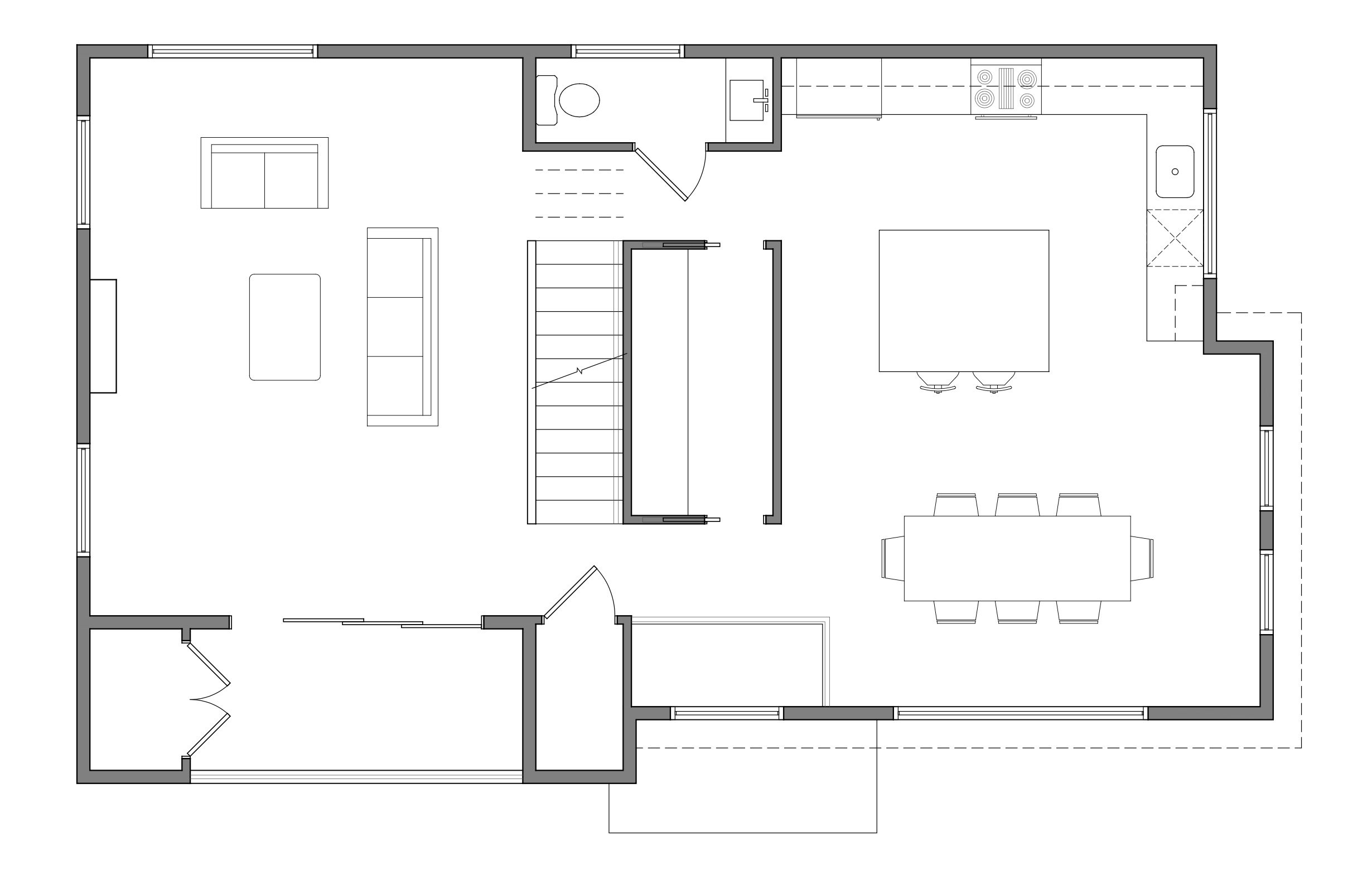Live Well in Madison Valley
Tucked away in the heart of Seattle, Madison Valley awaits with its tranquil charm and urban sophistication, offering a unique haven for those seeking the perfect blend of nature and city living. With its tree-lined streets and picturesque parks, Madison Valley beckons you to explore its hidden gems and embrace its serene atmosphere. Enjoy the convenience of nearby schools, parks, and community centers, fostering a sense of belonging and connection within the neighborhood. Indulge in farm-to-table dining experiences at local eateries, peruse boutique shops, or unwind in one of the nearby cafes. With its close proximity to the vibrant Capitol Hill district and easy access to outdoor adventures in the surrounding areas, Madison Valley invites you to savor the best of Seattle living amidst a backdrop of natural beauty and community warmth.
3016 E Howell St - SOLD
3014 E Howell St - SOLD
Highlights
Welcome home! Our Single Family Residence and Cottage are equipped with hickory engineered hardwood flooring, Bellmont cabinetry, and quartz countertops that complement designer lighting fixtures. These residences provide a one-of-a-kind experience through desirable location and modern, open floor plans.
Grab coffee and a quick bite at Mr. West, then head over to Hi-Spot Cafe later for brunch. Hike through Harrison Ridge Greenbelt to Madrona Park, or drive up to the Washington Park Arboretum on weekends to enjoy a scenic walk through nature. Just a ten-minute drive to Capitol Hill or Downtown Seattle to enjoy more restaurants and a vibrant nightlife. Conveniently located close to PCC Central District, Madrona Elementary School, and Swedish Hospital.
3016 - Level 1
Enter through your garage prepped for EV-charging to your luxurious home office, with a beautiful custom feature wall, large picture window, and sliding glass doors that lead out to a private patio. This floor is equipped with a wet bar and family room area, complete with a beverage fridge, sink, and hot plate. Just beyond your wet bar area lies a spacious bedroom and full bathroom, perfect for guests staying over.
3016 - Level 2
Walk up to your stunning kitchen and butler’s pantry — a chef’s dream! Abundant storage space located in the butler’s pantry, as well as the cabinetry throughout the kitchen. Gather in the grand living room around the gas fireplace on winter nights, and enjoy the cool breeze out on the balcony on summer days.
3016 - Level 3
Relax and unwind in your spacious and luxurious bedrooms - the primary suite comfortably accommodates a California King bed!
3014 - Basement
Head downstairs to your bonus room for family movie nights, a perfect way to unwind. A bedroom sized to accommodate a queen-sized bed and a full bathroom across the hall is ideal for hosting visitors and family.
3014 - Level 1
The main floor of this residence has all of the amenities you need: a spacious living room, dining area, and kitchen island for your family or guests to chat and keep you company while you cook. Head out to your private patio through the sliding glass doors for outside dining during the summer!
3014 - Level 2
Two ensuite bedrooms await you upstairs. Your primary bedroom is sized for a king-size bed, while the secondary bedroom can accommodate a queen-size bed. A dual-vanity configuration in the primary bathroom allows for more convenience and flexibility in your daily routine.
